Dartmouth: The Sloping Deck Cafe - overmantel and ceiling
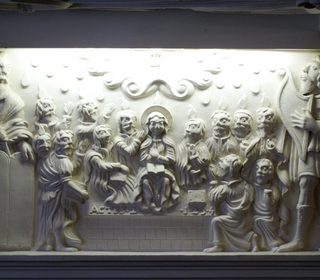
Dartmouth: The Sloping Deck Cafe - overmantel and ceiling
(Location 1 of 26)
10 Duke Street, Dartmouth, TQ6 9PZ
Open 9am-5.30pm in Summer, 9.30am - 4.30pm in Winter
Tel: 01803 832758
The Sloping Deck Café forms part of the row of historical buildings called the Butterwalk in Dartmouth. Here you can see a beautifully preserved decorative plaster ceiling and a unique overmantel depicting the Pentecost with Moses on the left and King David on the right. This decorative plasterwork, as with the Tree of Jesse in the house next door, is believed to date back to 1635 when the Butterwalk was built. These days you can spend some time looking at this stunning craftsmanship over a cup of tea!
Totnes: Merchants - Parlour ceilings in Fore Street
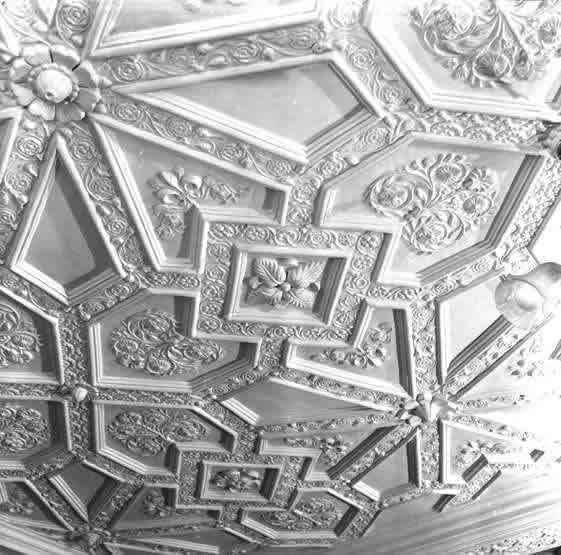
Totnes: Merchants - Parlour ceilings in Fore Street
(Location 2 of 26)
Fore Street, Totnes, TQ9 5RU
There are about a dozen fine decorated plasterwork ceilings in the High Street in Totnes. Formerly the houses of rich merchants, the plasterwork ceilings would have been symbols of their wealth in their upstairs parlours, visible from the street below. As most of these ceilings are privately owned, it isn't possible to go inside the houses to see them. So why not view them from the street below at twilight? That is when the lights get switched on and the ceilings are beautifully illuminated.
Exeter: St Nicholas Priory - Parlour ceiling

Exeter: St Nicholas Priory - Parlour ceiling
(Location 3 of 26)
St Nicholas Priory The Mint Off Fore Street Exeter EX4 3BL
The Priory is part of Exeter City Council's museum service http://www.rammuseum.org.uk/ and you can find out more about opening times and admission to the Priory by visiting its web page http://www.rammuseum.org.uk/visiting-us/st-nicholas-priory .
Tel: 01392 265858
Email: priory@exeter.gov.uk
St Nicholas Priory dates back to around 1090, but its fine plasterwork ceiling was not made until the late 16th Century, when the Priory had changed use from a religious building to a Tudor town house, following the Dissolution of the monasteries under the reign of King Henry VIII.
The ceiling is found in what was the parlour of the Tudor House and it follows a geometric pattern incorporating quatrefoils, lozenges and Tudor roses. In the lobby area by the stairs, the plaster design also incorporates the initials of William and Mary Hurst, who lived in the house in the 1580s. William Hurst was the grandson of Exeter's famous citizen, also called William Hurst, who had been mayor of Exeter five times.
In the Parlour is also found a decorative plaster overmantel, which is not original to the building, but was installed there in a recent refurbishment, having originated from 229 High Street, Exeter. The white paint on this overmantel disguises the fact that it was originally painted in bright colours.
Whilst visiting the Priory, look out also for the Tudor rose moulded plaster designs in the upstairs chamber.
Exeter: The Custom House - decorated plaster ceilings
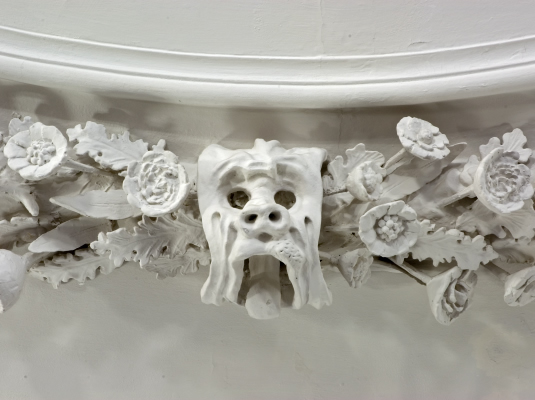
Exeter: The Custom House - decorated plaster ceilings
(Location 4 of 26)
Custom House, The Quay, Exeter, EX2 4AN
The Custom House is used as a retail premises and can be accessed Mon to Sat 10am - 5pm, Sunday 10.30am - 4pm
After the Civil War, there was a boom in trade in Exeter, which was famous for the woollen cloth it exported and the Exeter Chamber (the City Council of the day) commissioned the building of the Custom House in 1680-1.
One of the finest features of the Custom House is its series of decorated plaster ceilings in the first floor rooms. Records show that these were made by John Abbott of Frithelstock, a village in North Devon.
John Abbott is remembered through his remarkable pattern book, which was passed down through generations of his family and now kept at the Devon Record Office.
In 1681, the Exeter Receiver's Book records four payments totalling ï 35, to John Abbott, for 'Plaistering and fretworke'. When they originally commissioned him they had decided 'to direct and order the plaistering of the Customs house ther soe as it exceeds not Twentie pounds & c.'
Most of the decorative plasterwork is hand-modeled (stucco) and features beautiful flowers, grapes, oak leaves, cherubs and even writhing eels, framed by ribbed plaster mouldings. These ornate plasterwork ceilings really show off the skill and creativity of the plasterer and are truly breathtaking.
Barnstaple: Museum of Barnstaple North Devon - decorative plasterwork overmantel
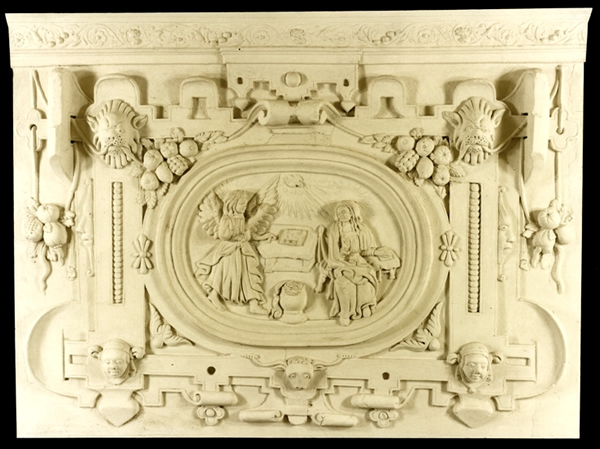
Barnstaple: Museum of Barnstaple North Devon - decorative plasterwork overmantel
(Location 5 of 26)
Museum of Barnstaple & North Devon, The Square, Barnstaple, North Devon, EX32 8LN
Opening times: Summer: Mon – Sat 10am – 5pm, Winter Mon - Sat 10am - 4pm
Tel: 01271 346747
Museum of Barnstaple and North Devon Website http://www.devonmuseums.net/The-Museum-of-Barnstaple-and-North-Devon/Devon-Museums/
The Museum of Barnstaple & North Devon houses a fine plasterwork overmantel created by the North Devon School of Plasterers. It is believed to date to circa 1620. It depicts the Annunciation. It could possibly have been created by a forbear of John Abbott, the only identified individual Devon plaster worker, as it is sketched in his pattern book (held in the Devon Record Office) which dates to 1662.
This particular overmantel comes from 69 High Street, Barnstaple, North Devon. (It may have originated in Dunster Castle, Somerset, being transferred to this address in Barnstaple sometime later.) It was removed some time between 1957, when it was listed by Kathleen and Cecil French in an article in the Transactions of the Devonshire Association, and 1964, when the building was demolished.
Originally situated in one of the two first floor bedrooms, which also had decorated early 17th century ceilings in the single rib style. Overmantels were not necessarily contemporary with the ceilings in the same room.
A special feature of the overmantels of this period was the Biblical or allegorical scene. This early 17th century plaster overmantel is set in an elaborate Mannerist cartouche in the style of Vredeman de Vries, depicting the Annunciation in an oval panel. Above the central figures of the Virgin Mary and the angel Gabriel is a dove emerging from a sunburst. A Jacobean type alter table with fringed altar cloth and square legs carries a Bible.
A frieze along the top displays a running vine of grapes outerlinked with flowers. Stylistic lion's heads appear on the upper right and left, whilst stylised heads of a 'court jester' feature on the lower left and right. A ram's head with twisted horns is featured at the base of the central panel.
Decoration is in the form of pomegranates, apples, lemons, grapes, oranges and peaches in strap-work interlacing along with oak leaves. The surround also features grotesque heads.
The structure is made of modelled and moulded plaster, mounted on a backing of cob and lime plaster, on a framework of oak on hazel laths with cross battens of oak. Dimensions: width 6ft. 2ins, height 4ft. 11ins.
This overmantel was purchased with help from the National Art Collections Fund, the Museum and Galleries Commission/Victoria and Albert Museum Purchase Grant Fund and Barnstaple Town Council.
Totnes: Museum of Fashion and Textiles - ceilings (ground and first floor)
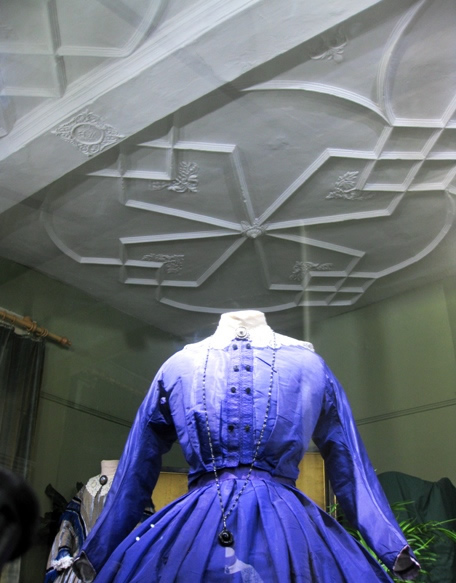
Totnes: Museum of Fashion and Textiles - ceilings (ground and first floor)
(Location 6 of 26)
Totnes Museum of Fashion and Textiles, Bogan House, 43 High Street, Totnes, South Devon, TQ9 5NP
The Totnes Museum of Fashion and Textiles website http://www.devonmuseums.net/Totnes--Fashion-and-Textiles-Museum/Devon-Museums
Totnes Museum of Fashion and Textiles is open from Spring Bank holiday to 1st October - Monday to Friday 11.00am to 5.00pm. May and October by appointment. There is an admission charge.
Telephone: 01803 862857
Email: costumemuseum@yahoo.co.uk
The Totnes Museum of Fashion and Textiles is housed in a building called Bogan House in Totnes High Street
The decorative ceiling on the first floor is a geometric pattern of plaster ribs, in lozenge and quatrefoil designs and also featuring Tudor rose and fleur de lys mouldings. Incorporated into the design are the initials 'EB' and 'WB' - probably referring to the owners, William Bogan, who was mayor of Totnes in 1580 and his wife Elizabeth.
This ceiling has a similar feel to the ceiling in the parlour of St Nicholas Priory in Exeter, which dates to the same period. Perhaps both ceilings reflected the plasterwork fashions of the time.
Bogan House also boasts a lovely plaster ceiling on the ground floor, which incorporates various flowers in the design, including the then highly-prized tulip. This room is not always open to the public when the Museum is open.
Kenton: Powderham Castle - Staircase Hall
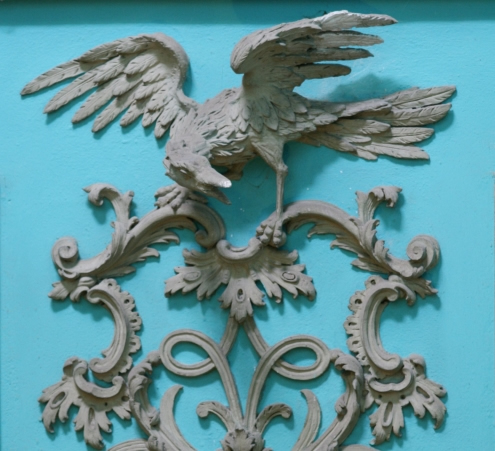
Kenton: Powderham Castle - Staircase Hall
(Location 7 of 26)
Powderham Castle, Kenton, Exeter, Devon, EX6 8JQ
Visit Powderham Castle website http://www.powderham.co.uk/ for visiting times and admission prices.
Tel: 01626 890243 email: castle@powderham.co.uk
The staircase at Powderham Castle has been described as 'among the half-dozen or so most sumptuous surviving examples of rococo plasterwork in England'.
It features stunning stucco animals, birds, flowers, fruits and birds, set against a blue/green background.
Dating to the mid 18th century, the style of this plasterwork is significantly different from that found in Devon merchants' houses of the 17th century. It is principally hand-made stucco, rather than being moulded. It was made in the Rococo style, a type of design which was popular in France in the 1730s and then spread throughout Europe.
Records show that the principal plasterer working on this piece was John Jenkins.
Exeter: Royal Albert Memorial Museum - Sun overmantel
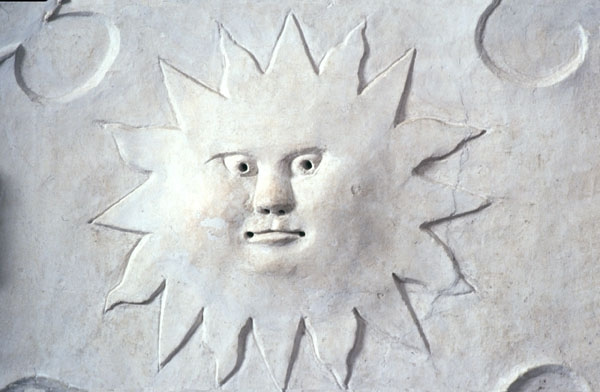
Exeter: Royal Albert Memorial Museum - Sun overmantel
(Location 8 of 26)
Royal Albert Memorial Museum & Art Gallery, Queen Street, Exeter, EX4 3RX
Opening times: Tuesday to Sunday, 10am to 5pm. Closed Mondays and bank holidays.
Free Admission
Tel: 01392 265858 Or visit: RAMM Website http://www.rammuseum.org.uk
On display in RAMM's Making History Gallery is a wonderful plaster sun overmantel, originating from Great Moor House, a large farmhouse which once stood where Sowton Industrial Estate now is. Unfortunately the house was destroyed by fire in the 1980s. The plasterwork is believed to date to the late 17th century, although the original house was much older. You can see a small replica of this overmantel in the foyer of the replacement Great Moor House, home to the Devon Record Office and Devon Library Service HQ.
Exeter: Royal Albert Memorial Museum - caryatid from Berry Pomeroy Castle
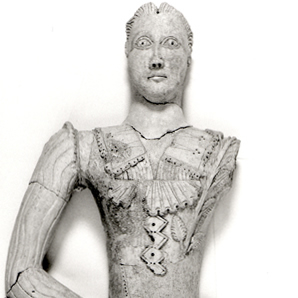
Exeter: Royal Albert Memorial Museum - caryatid from Berry Pomeroy Castle
(Location 9 of 26)
Royal Albert Memorial Museum & Art Gallery, Queen Street, Exeter, EX4 3RX
Opening times: Tuesday to Sunday, 10am to 5pm. Closed Mondays and bank holidays.
Free Admission
Tel: 01392 265858 Or visit: RAMM's Website http://www.rammuseum.org.uk
On display in RAMM's Making History Gallery is the Berry Pomeroy caryatid. (A caryatid is a supporting column sculptured in the form of a draped female figure.) It was excavated in 1980-81 from the Great Hall at Berry Pomeroy Castle, near Totnes. At about 1.44 m high, she is one of two caryatids excavated, which possibly flanked a grand overmantel. On her left side you can see what appears to be a branch of laurel which would have been held in her left hand - perhaps a symbol of peace or victory. From what is left of her hairstyle, it appears to be based on an Italian hair fashion from about 1600 - 1605, with a central parting from which the hair is combed upwards and then falls in wavy tresses.
Exeter: Royal Albert Memorial Museum - ceiling from the Half Moon Inn
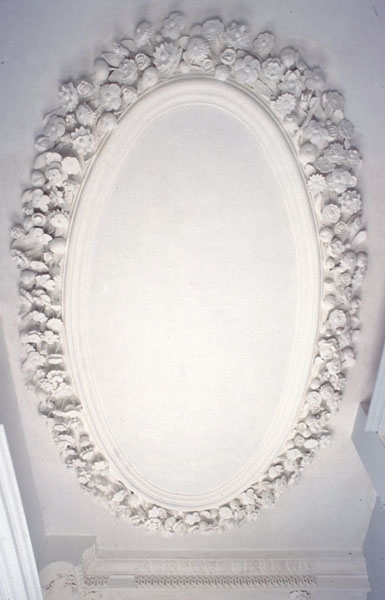
Exeter: Royal Albert Memorial Museum - ceiling from the Half Moon Inn
(Location 10 of 26)
Royal Albert Memorial Museum & Art Gallery, Queen Street, Exeter, EX4 3RX
Opening times: Tuesday to Sunday, 10am to 5pm. Closed Mondays and bank holidays.
Free Admission
Tel: 01392 265858 Or visit: RAMM's Website http://www.rammuseum.org.uk
In the Museum's Making History gallery you can see the decorated plasterwork ceiling from the now-demolished Half Moon Inn which once stood in Exeter's high street in its full glory - a profusion of flowers in an oval border. This ceiling probably dates from the 1680s when the Half Moon Inn was built.
How was this ceiling made? First rows of close-set laths were nailed to the floor joists above. Then a thick backing layer of cob plaster containing much horse- or cow-hair was squeezed between the laths. A second layer of plaster and finely chopped animal hair was then applied, followed by a finishing coat of pure white lime plaster in which the detail was modeled and cast.
The decorative flowers in the design are mounted on armatures of wood, to bring them into high relief. Each flower would have been made separately and then stuck into the ceiling, gradually building up the design. Like the Custom House Long Room ceiling, the design unusually includes a plaster eel.
Torquay: Torre Abbey - plaster fragments
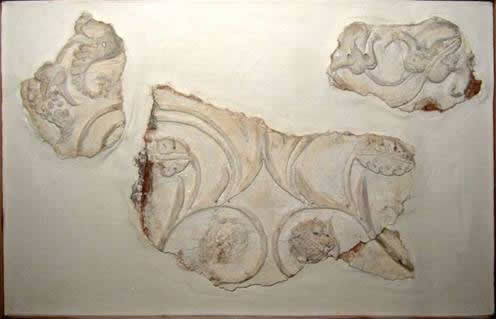
Torquay: Torre Abbey - plaster fragments
(Location 11 of 26)
Torre Abbey, The King's Drive, Torquay, Devon, TQ2 5JE
Opening times: Wednesday to Sunday, 10:00 - 5:00 (last admission 4:00). Closed Mondays and Tuesdays.
Admission prices vary, please telephone 01803 293593; email torreabbeyenquiries@torbay.gov.uk or visit Torre Abbey website http://www.torre-abbey.org.uk for details.
In 1598, Lord Seymour sold Torre Abbey to Thomas Ridgeway, a wealthy young lawyer who was to become one of the most important administrators and politicians in England and Ireland. Ridgeway bought Torre Abbey to convert it into a grand home for himself, his wife, and their growing family. As part of his conversion scheme he decorated the living rooms on the first floor of the south range with fashionable moulded plaster friezes. Although no longer in situ, you can see some framed fragments of the friezes on display at Torre Abbey.
Yelverton: Buckland Abbey - ceiling in the Great Hall and Drake Chamber
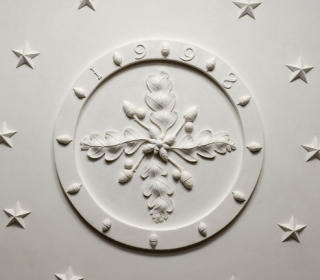
Yelverton: Buckland Abbey - ceiling in the Great Hall and Drake Chamber
(Location 12 of 26)
Buckland Abbey, Yelverton, PL20 6EY
For visitor information telephone: 01822 853607 Or visit Buckland Abbey website http://www.nationaltrust.org.uk/buckland-abbey/
An early example of wonderful Elizabethan-era plasterwork can be seen at Buckland Abbey, converted from an abbey to a house by Sir Richard Grenville and sold to Sir Francis Drake in 1581. In the Great Hall is a ceiling featuring plasterwork pendants, geometric ribs and hand-crafted figures. Three plaster satyrs holding shields cover the ceiling trusses. There is also a decorated plasterwork overmantel dated 1576 decorated with shields bordered by four figures representing the four cardinal virtues: Justice holding the scales, Temperance diluting wine with water, Fortitude entwined by a snake and Prudence holding a book.</p>
<p>A fine example of modern decorative plasterwork is also to be found at Buckland Abbey, in the Drake Chamber. The ceiling in this room was specially commissioned by the National Trust. It was designed in the Devon tradition by Jane Schofield in 1998 and hand-modelled in situ by Kervaig Associates, using lime plaster. Designs for this ceiling are based around the history of the Abbey - including anchors and rope, bees and beekeeping and also an oakleaf design, resonating with the National Trust logo.
Exminster: St Martin's Church - Peamore Chapel ceiling
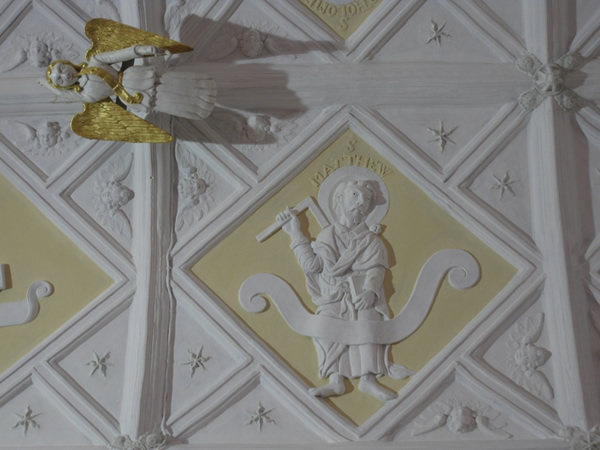
Exminster: St Martin's Church - Peamore Chapel ceiling
(Location 13 of 26)
St Martin's Church, Exminster, EX6 8DF
The Church is open on most days of the week, 10.00 a.m. - 5.00 p.m. (4.00 p.m. in the winter) except Monday. The screen enclosing the Peamore Chapel itself is kept locked, but a closer view of the ceiling is available by arrangement (Tel. 01392 833024 or 01392 824283)
The Lady Chapel or Peamore Chapel in St Martin's Church, Exminster is so-called because of its association with Peamore House and the Tothill and Kekewich families.
Its barrel-vaulted ceiling was installed courtesy of the Tothill family and is dated 1633. The stunning plasterwork designs found in this Chapel form a representation of Heaven. There are angels, demons and stars. The four panels nearest the screen show the four evangelists, each with his emblem: Matthew with the god angel, the Divine Man; Mark the winged lion, to show the royal dignity of Christ; Luke, the winged ox, representing sacrifice; John, the rising eagle, symbolising the mysteries of Heaven. The other twelve panels feature the Apostles - notice Matthias in place of Judas Iscariot.
On the East wall are four scenes from Jesus' life - Birth - Baptism - Crucifixion and Resurrection. The sun, moon and the world feature and the cloud overshadows then as a sign of God's presence.</p>
<p>The ceiling was obscured for many years by coats of distemper and it was not until 1964, while it was being cleaned by a local builder, that the wonderful plaster designs were revealed once more and the ceiling restored to its present state.
Dartmouth: Dartmouth Museum - ceiling in the King's Room
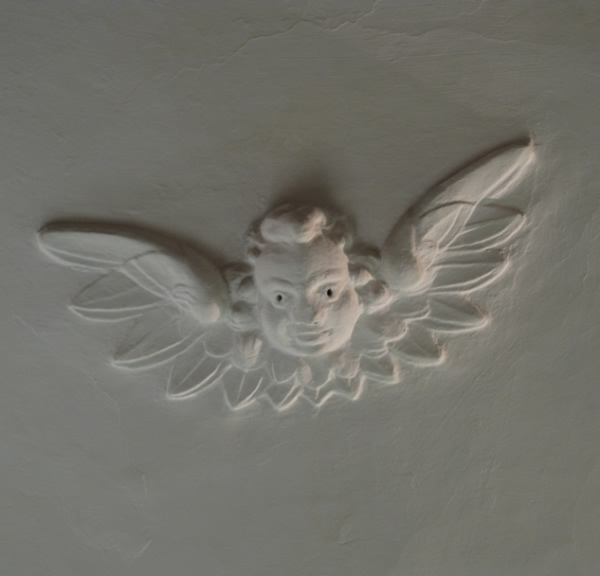
Dartmouth: Dartmouth Museum - ceiling in the King's Room
(Location 14 of 26)
Dartmouth Museum, The Butterwalk, Duke Street, Dartmouth, TQ6 9PZ
Please see the museum website for Dartmouth Museum's opening times and admission prices http://dartmouthmuseum.org/about-us/
Tel: 01803 832923
Email: dartmouth@devonmuseums.net
Believed to date back to 1635, the plasterwork ceiling is found in the King's Room, a panelled room where King Charles II is said to have dined in 1671. The decorative plasterwork follows a geometric design with a single plaster rib pattern and features cherubs and plant forms.
Dartmouth: the Butterwalk - Tree of Jesse
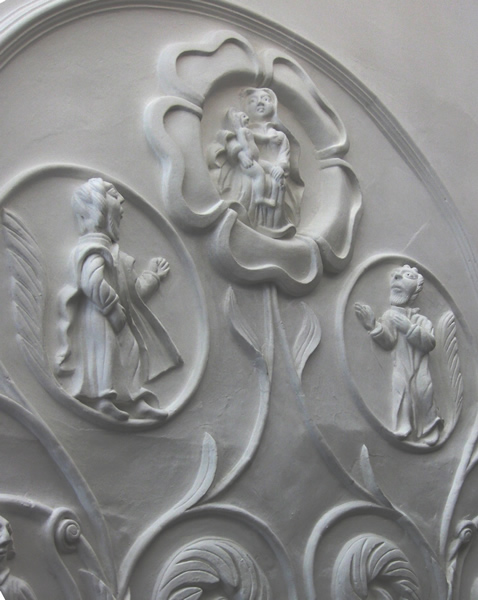
Dartmouth: the Butterwalk - Tree of Jesse
(Location 15 of 26)
c/o Dartmouth Museum, The Butterwalk, Duke Street, Dartmouth, TQ6 9PZ
The Tree of Jesse is not in the main part of the Museum and viewing is by appointment only by telephoning giving at least 48 hours' notice.
Tel: 01803 832923
Email: dartmouth@devonmuseums.net
Please Dartmouth Museum's website for opening times and admission prices: http://dartmouthmuseum.org/about-us/
Believed to date back to 1635, this is thought to be the only surviving plasterwork depiction of the Tree of Jesse. It can be found in the first-floor parlour of a former merchant's house in the centre of Dartmouth.
In the Bible, Jesse was the father of David and the tree shows all his descendants, up to the birth of Jesus.
The Tree of Jesse is mentioned in the Bible in Isaiah 11.1 'The royal line of David is like a tree that has been cut down; but just as new branches sprout from a stump, so a new king will arise from among David's descendants'
At the foot of the design you can see Jesse lying down with a vine rising from his body with generations of the House of Jesse above him, with Mary holding the baby Jesus at the top. In the four corners of the design are the four writers of the Gospels, Matthew, Mark, Luke and John, with their traditional symbols - Matthew with a man, Mark with a Lion, Luke with an ox and John with an eagle.
Newton Abbot: Old Forde House - plasterwork ceilings and friezes
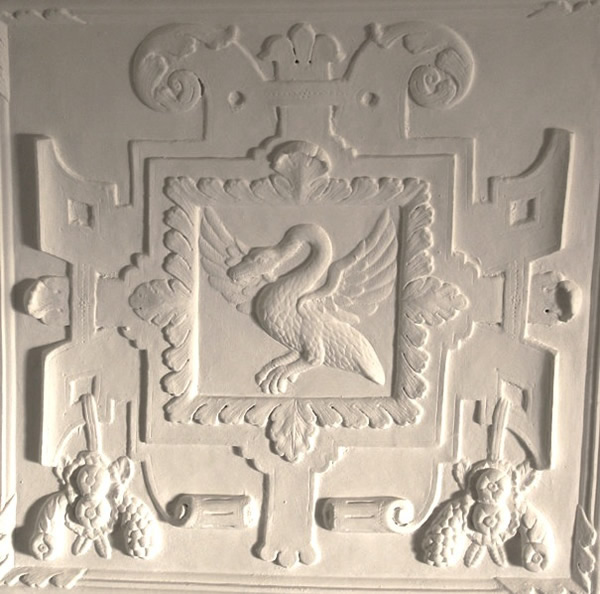
Newton Abbot: Old Forde House - plasterwork ceilings and friezes
(Location 16 of 26)
Old Forde House, Brunel Road, Newton Abbot, TQ12 4XX
Old Forde House is not normally open to the public. However, it holds special open days during Summer months. Please check the Old Forde House website for information: href="http://www.teignbridge.gov.uk/ofh/"
The old part of Forde House is believed to date back to around 1545, when it was acquired by a John Gaverock as part of the Wolborough Manor. When he became Lord of the Manor. The later main part of the building was built in 1610 by the next owner, Richard Reynell, who was a lawyer and officer in the Court of the Exchequer.
Forde House in Newton Abbot boasts many beautiful architectural features including a fine array of 17th century decorative plasterwork designs. It is believed that some of the designs were made in readiness for a visit from Charles I and date to 1625. There are a wealth of many different decorations in many of the rooms, including stylised and mythical creatures such as Pegasus, a mermaid with her mirror and a basilisk (a cockerel with the tail of a serpent), as well as animals and birds, including a swan, a fox and dolphins.
One of the most stunning rooms is the Long Room with its barrel-vaulted decorative plaster ceiling. It is one of the best surviving Great Chambers of its period in the West Country. Plasterwork creatures are set within decorated plaster ribs in geometric patterns. Also in this room, can be seen examples of strapwork cartouches. These are plasterwork 'frames' with scrolled edges which were also used to surround special designs and friezes. The fashion for strapwork cartouches is believed to have originated from the pattern books of Dutch architect Hans Vredeman de Vries, who published his designs in the second half of the 16th century.
Barnstaple: 62 The Bank - decorated plaster ceiling

Barnstaple: 62 The Bank - decorated plaster ceiling
(Location 17 of 26)
62 The Bank, Boutport Street, Barnstaple, EX31 1HG
Daytime opening hours Monday - Friday 11am-3pm, Saturday 10am - 5pm, closed Sundays
62 The Bank website href="http://www.brend-hotels.co.uk/theroyalfortescue/dining/62thebank.html
Tel: 01271 342289
Inside this cafe/restaurant is one of the most stunning examples of historic plaster ornamentation in Devon. This building was originally created for the Guild of Spanish Merchants in 1620. On the barrel-vaulted ceiling, a geometric design of plaster ribs and strapwork make frames for hand-crafted birds and animals crammed into every space, as well as biblical scenes. The design includes elephants with strange hind legs - the plasterer had clearly never seen a real elephant! You can enjoy gazing at this profusion of plasterwork over a cup of coffee!
Barnstaple: Daw Co - decorative plaster ceiling
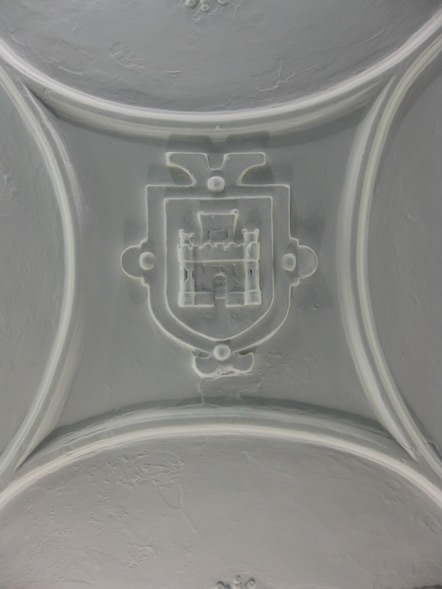
Barnstaple: Daw Co - decorative plaster ceiling
(Location 18 of 26)
Daw & Co, 8 Cross Street, Barnstaple, Devon, EX31 1BA
Open Monday - Saturday (except bank hollidays), 9am-5pm
Tel: 01271 342139
This ceiling features a single-ribbed geometric plaster pattern, in four kidney shapes which provide a frame for cast tudor roses and floral sprigs.
In the centre of the design is a panel showing the Barnstaple Town Arms on a shield. The design of the shield is influenced by the Flemish style which had recently become fashionable.
The ceiling probably dates to the late 16th century. Barnstaple was a major seaport in Elizabethan times and merchants there could clearly afford to decorate their homes and businesses with beautiful ornamental plasterwork.
8 Cross Street is now a menswear shop but visitors are welcome to go in to view the historic plasterwork there.
Crediton: Downes House - decorative stairwell ceiling
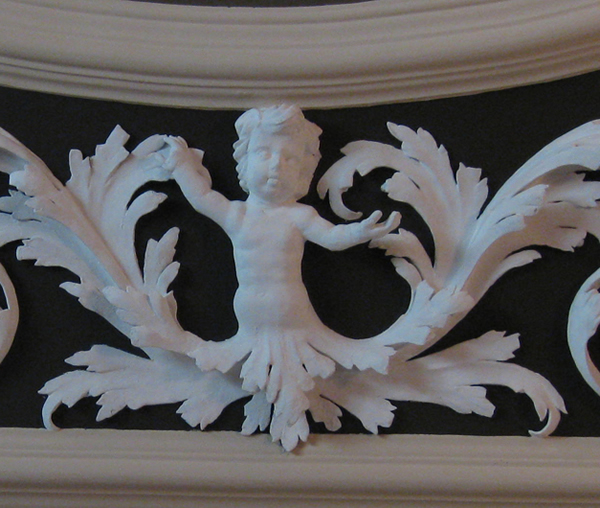
Crediton: Downes House - decorative stairwell ceiling
(Location 19 of 26)
Downes House, Downes, Crediton, Devon, EX17 3PL
Opening times and admission prices to Downes can be found on the http://www.downesestate.co.uk/groups_tours.html" target="_blank">Downes website
Tel: 01363 775142
E-mail: info@downesestate.co.uk" target="_blank">info@downesestate.co.uk
Downes House was originally built by a prosperous Exeter merchant called Moses Gould. The construction was believed to have taken place between 1692 and about 1700. Since then the house has passed through the family to the Bullers (of whom the famous Victorian, General Redvers Buller was part) and more recently to the Parker family.
Throughout its life the house has had many makeovers as architectural fashions changed through the centuries, but it has retained what was probably one of its original features, the decorated plasterwork ceiling above the main stairwell.
This ceiling is typical of the late 17th century Devon style. A recent study of the mouldings and patterns in this ceiling has concluded that it may have been made by John Abbott (who was responsible for the ornamental plaster ceiling in Exeter's Custom House in 1681).
It features swags of fruit and flowers, acanthus leaves and cherubs all in high relief and is very striking, set against a dark brown background.
The design includes Coats of Arms including those of James Buller and Elizabeth Gould perhaps as a later addition.
Galmpton: Greenway - decorated plasterwork overmantel
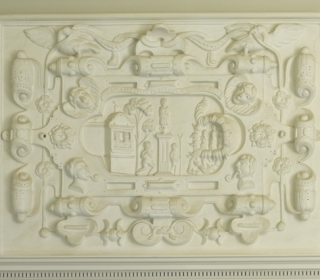
Galmpton: Greenway - decorated plasterwork overmantel
(Location 20 of 26)
Greenway, Greenway Road, Galmpton, near Brixham, TQ5 0ES
For opening times, admission prices and other visitor information telephone: 01803 842382 or visit: http://www.nationaltrust.org.uk/greenway/" target="_blank">http://www.nationaltrust.org.uk/greenway/
Greenway was the private holiday home of the famous crime writer Agatha Christie and her family.
This plasterwork overmantel is situated in the Winter Dining Room at Greenway. It is believed to come from an earlier house on the site, Greenway Court.
The central panel depicts a scene from a biblical story from Chapter 3 in the book of Daniel. The story goes thus:
King Nebuchadnezzar set up a huge gold image which he made people worship. If they refused, they would be thrown into the fiery furnace. Shadrach, Meshach and Abed-nego who were Jews from Babylon refused to worship the image and the King ordered them to be thrown into the furnace which had heated up to seven times its normal heat. However the fire didn't have any effect on them. King Nebuchadnezzar says, 'Lo, I see four men loose, walking in the midst of the fire, and they have no hurt; and the form of the fourth is like the Son of God'. Henceforth their God had the respect of King Nebuchadnezzar!
Above the characters is a scroll with the inscription, Said Loe I see Foure Men Loose Walking Dan 3.
Around the central panel is a strapwork frame containing a number of applied moulded motifs: winged cherubs, heads to the upper right and left; male heads with long curled tongues pointing out, Tudor roses, birds and geometric decoration.
The overmantel is believed to date to the early 17th Century.
Newton Abbot: Bradley - plasterwork overmantel and ornamental plaster cornice
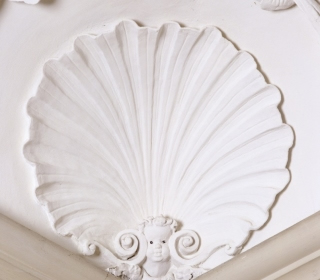
Newton Abbot: Bradley - plasterwork overmantel and ornamental plaster cornice
(Location 21 of 26)
Bradley, Off Totnes Road, Newton Abbot, TQ12 6BN
For opening times, admission prices and other visitor information telephone: 01803 661907 or visit the Bradley Manor website http://www.nationaltrust.org.uk/bradley
Bradley Manor was built in the 13th century and extended in the late 15th century.The Manor has many beautiful architectural features.
In one of the bedrooms can be seen a rich late 17th century ornamental plasterwork cornice decoration. The high-relief plaster ornamentation in this room includes swags of fruit and flowers. In the corners are plaster shells, two containing a cherubs' heads and two the faces of little leafy demons or 'green men'. This plasterwork may be that of John Abbott, who was responsible for the ornamental plaster ceilings in the Custom House, Exeter.
Another of the upstairs rooms in the south-east corner contains a wonderful early 17th century plaster armorial overmantel. Gilbert Yarde, the owner of Bradley Manor at the time married Judith Hele in 1595 and they had this overmantel made for the room which they occupied. It features the coat of arms of the Yarde and Hele families - the Yarde crest, a swan rising from a coronet with a horseshoe in its beak and the Hele crest, a falcon with its wings raised. Heraldic antelopes support a shield and below them is the motto Ignis Corpus Spiritus Animam (As fire is to the body, the spirit is to the soul).
Plympton: Saltram House - Entrance Hall, Saloon and Library ceilings
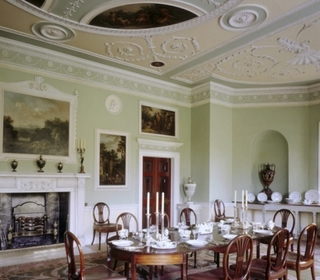
Plympton: Saltram House - Entrance Hall, Saloon and Library ceilings
(Location 22 of 26)
Saltram, Plympton, Plymouth, PL7 1UH
For visitor information telephone: 01752 333503 Or visit the Saltram website http://www.nationaltrust.org.uk/saltram/
Saltram was originally a Tudor House, but was much embellished during the 1700s by the Parker family who lived there from 1712 until it was passed to the National Trust in 1951. The first changes to be made were in the 1740s, giving the house Palladian facades and beautiful Rococo ceilings in the Entrance Hall and Morning room.
The Entrance Hall plaster decoration features a large figure of Mercury, god of good fortune, to welcome visitors. Four plaster panels over the doorways represent the four elements (fire, air, water and earth). The Morning Room ceiling is on a musical theme.
The most significant plasterwork in the House is to be found in the Saloon. The interior design, from carpets to ceilings, was carried out by Robert Adam in 1768. Adam's designs were based on the design and proportions of classical buildings of Rome. His original drawings for the Saloon were modified to reflect the taste of the owner at the time. The ceiling you see today is a bold pattern of three plasterwork ovals, each containing paintings of hunting scenes. On the borders of the ceiling you can see acanthus leaves and sphinxes.
A second room designed by Robert Adam is the Dining Room. Originally designed as a library in 1768, it was changed to a dining room about 10 years later. It still features the delicately decorated plasterwork Adam ceiling, incorporating four paintings on classical themes by Antonio Zucchi.
See a video by the V&A about the Adam designs at Saltram http://www.vam.ac.uk/content/articles/v/video-the-adam-interior/
Frithelstock: Church of St Mary and St Gregory - Coat of arms
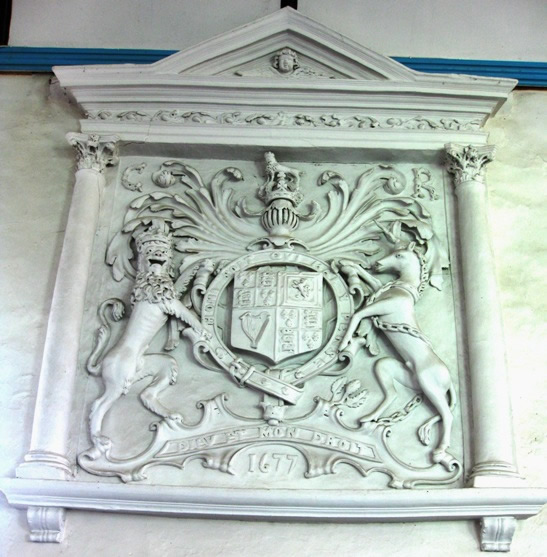
Frithelstock: Church of St Mary and St Gregory - Coat of arms
(Location 23 of 26)
Church of St Mary and St Gregory, Frithelstock, North Devon, EX38 8JH
The Frithelstock Churchwardens' accounts for 1676 include the following entry, "Pd. John Abbott for making of the King's Arms and writing in the church and playsteringe of the Church and porch..£13.06.08".
John Abbott must have been commissioned to make this fine coat of arms in plaster to mark the restoration of the Monarchy. Dated 1677, this substantial plasterwork panel is one of the principal decorative elements inside the small country church at Frithelstock.
Plymouth: Plymouth City Museum and Art Gallery - plaster fragments
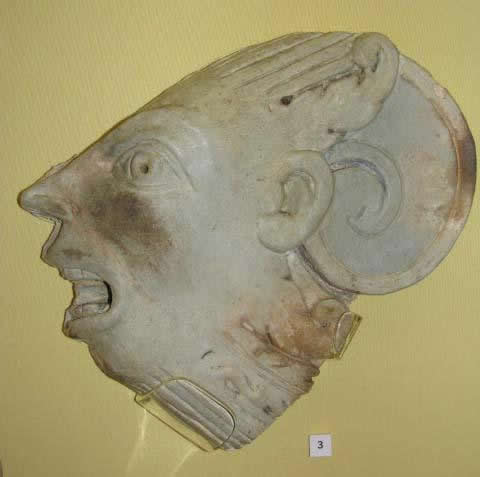
Plymouth: Plymouth City Museum and Art Gallery - plaster fragments
(Location 24 of 26)
Plymouth City Museum and Art Gallery, Drake Circus, Plymouth, PL4 8AJ
Open Tuesday - Friday 10am - 5.30pm, Saturday 10am - 5pm. Plymouth Museum website http://www.plymouth.gov.uk/museumpcmag.htm/
Tel: 01752 304774, Email: museum@plymouth.gov.uk
Free Entry
This is one of a series of fragments of plasterwork from Burrell Farm, near Saltash, Cornwall. Dating between around 1600-1700 it would have formed part of a dramatic wall and cornice decoration. It is on display along with other examples of plasterwork in the 'Uncovered' Gallery at Plymouth Museum and Art Gallery.
Bideford: Royal Hotel - decorated plaster ceilings
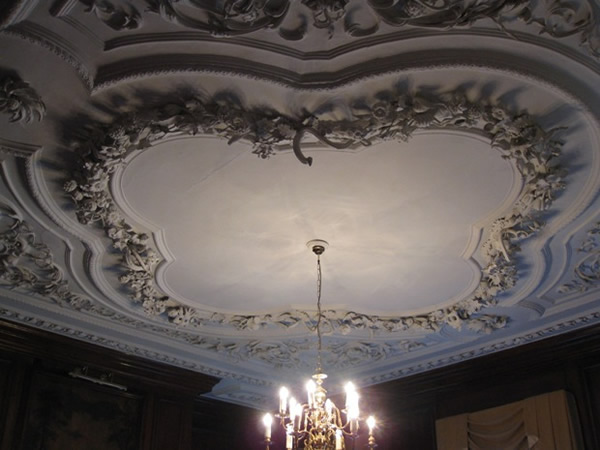
Bideford: Royal Hotel - decorated plaster ceilings
(Location 25 of 26)
The Royal Hotel, Barnstaple Street, Bideford, Devon, EX39 4AE
Viewing the plasterwork is strictly by prior appointment only.
Tel: 01237 472005
Part of the The Royal Hotel in Bideford is made up from a former town house built in 1688 by John Davie, a wealthy merchant.
Two ceilings on the first floor of this part of the building are decorated with high relief plasterwork. The most ornate ceiling is in the Kingsley Room, with a central stylised quatrefoil wreath, made from leaves, exotic fruit, eels and grotesque masks. In each corner of the ceiling are spandrels decorated with plaster putti and acanthus leaves.
A recent study of the ceiling has found that it is likely to have been the work of the Devon plaster craftsman, John Abbott, who also made the decorated plaster ceiling in the Custom House, Exeter in 1681.
Poltimore: Poltimore House Saloon
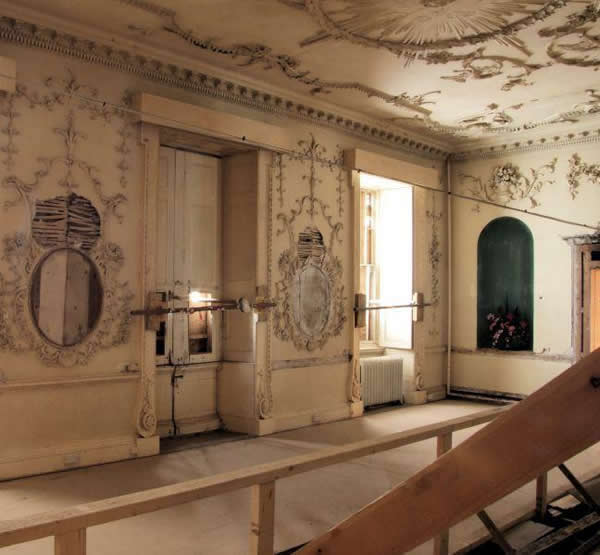
Poltimore: Poltimore House Saloon
(Location 26 of 26)
Poltimore House, Poltimore, Exeter, EX4 0AU
Extensive renovations are being carried out at Poltimore House. Please visit the Poltimore House website http://www.poltimore.org/ to check when it is next open or to make contact with the trustees.
Poltimore House dates to the second half of the 16th century and extensive alterations were made to it in the 17th and 18th centuries. In the 20th century the house passed through several owners and was in turn a school and a hospital. Since the 1970s the house has fallen into disrepair and many of its grand features have been removed. However, one feature which still remains is the impressive stucco decoration in the room known as The Saloon. This plasterwork dates to the mid 18th century. Here you can see ornate baskets of fruit and flowers, leaves and cherubs' heads. If you look at the ceiling, you will see a slightly different style of plasterwork featuring the head of Apollo with rays of light emanating from it, herons and clouds.
Whilst the ceiling designs are in low-relief, the high relief swags and garlands of fruit and flowers on the walls resemble the style of plasterwork at nearby Powderham Castle.


My Historic Decorative Plasterwork in Devon Notes
Historic Decorative Plasterwork in Devon
Welcome to the historic decorative plasterwork trail which guides you to examples of fine historic decorative plasterwork around Devon.
All of them accessible to the public but do check opening hours before visiting.
More by Historic Decorative Plasterwork in Devon
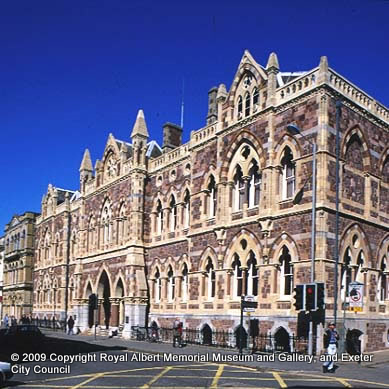 Art and SoulExplore Exeter using the Art & Soul trail to visit some fine gothic revival buildings and find the locations for many of the exhibits.
Art and SoulExplore Exeter using the Art & Soul trail to visit some fine gothic revival buildings and find the locations for many of the exhibits.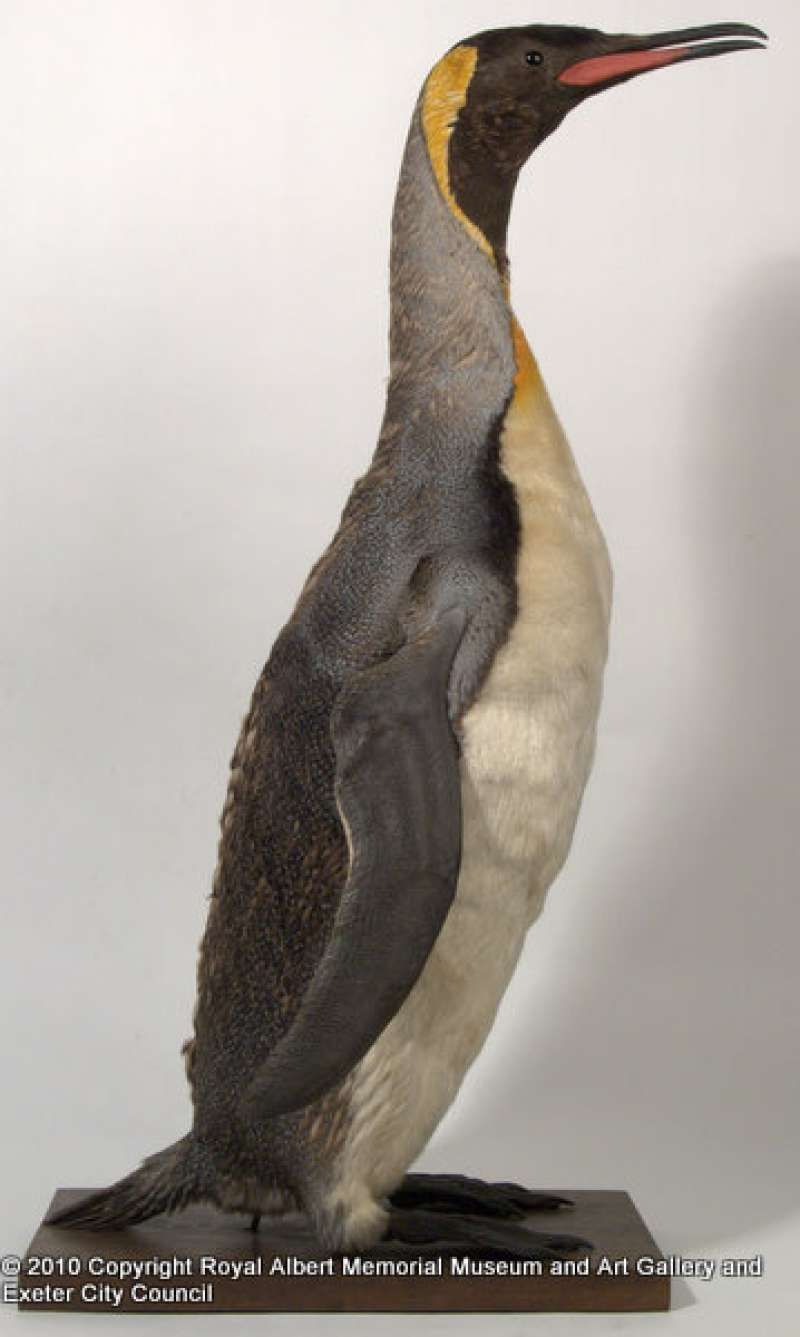 Bird AdventureHi Explorer!
This trail takes you around the world exploring different kinds of birds. Become an explorer and see if you can find all nine birds. Whilst you are exploring take some pictures with your favourite bird. Upload them onto Facebook, Twitter or Instagram with the hashtag #rammbirdadventure.
Once you have found all of the birds head to the RAMM gift shop to collect your sticker!
Bird AdventureHi Explorer!
This trail takes you around the world exploring different kinds of birds. Become an explorer and see if you can find all nine birds. Whilst you are exploring take some pictures with your favourite bird. Upload them onto Facebook, Twitter or Instagram with the hashtag #rammbirdadventure.
Once you have found all of the birds head to the RAMM gift shop to collect your sticker! Harry Hems - a Victorian CraftsmanExplore Exeter through the work of Harry Hems, a Victorian master craftsman and church restorer.
Harry Hems - a Victorian CraftsmanExplore Exeter through the work of Harry Hems, a Victorian master craftsman and church restorer.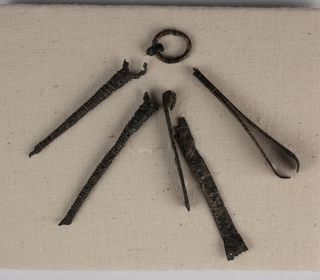 Healing, Protection and the Spirit WorldIllness affects everybody, regardless of whether they lived in the past or the present, near or far away.
Healing, Protection and the Spirit WorldIllness affects everybody, regardless of whether they lived in the past or the present, near or far away. Historic Decorative Plasterwork in DevonWelcome to the historic decorative plasterwork trail which guides you to examples of fine historic decorative plasterwork around Devon.
Historic Decorative Plasterwork in DevonWelcome to the historic decorative plasterwork trail which guides you to examples of fine historic decorative plasterwork around Devon.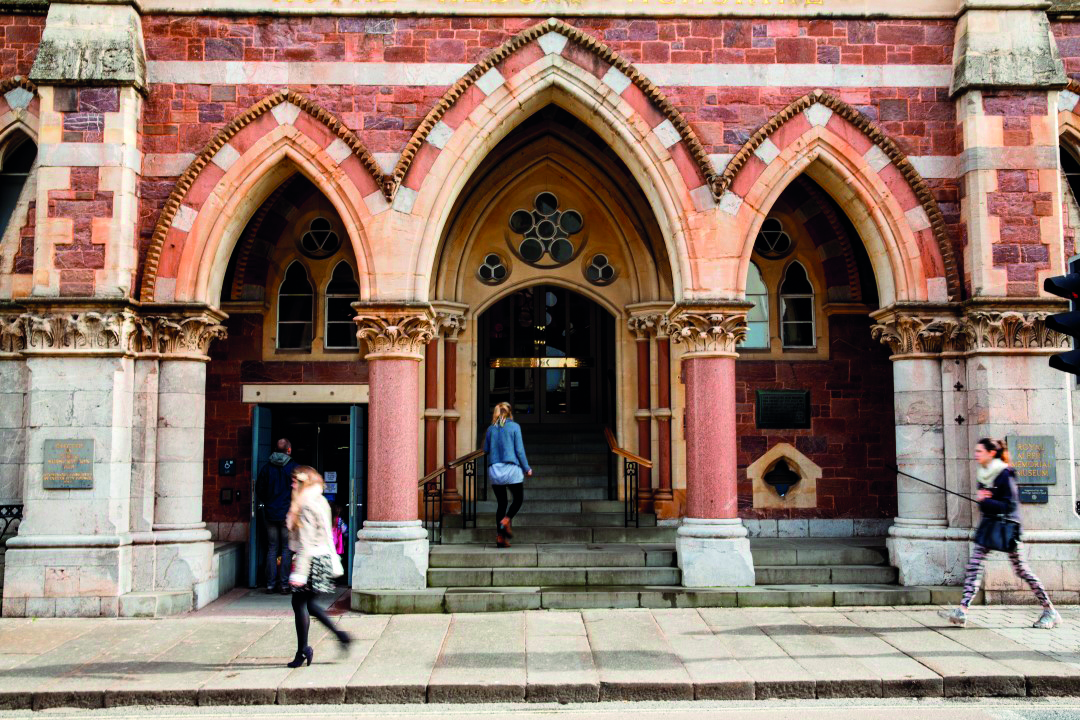 Introduction to RAMMThis information is to help you prepare for a visit to the Royal Albert Memorial Museum (RAMM) in Exeter.
Introduction to RAMMThis information is to help you prepare for a visit to the Royal Albert Memorial Museum (RAMM) in Exeter.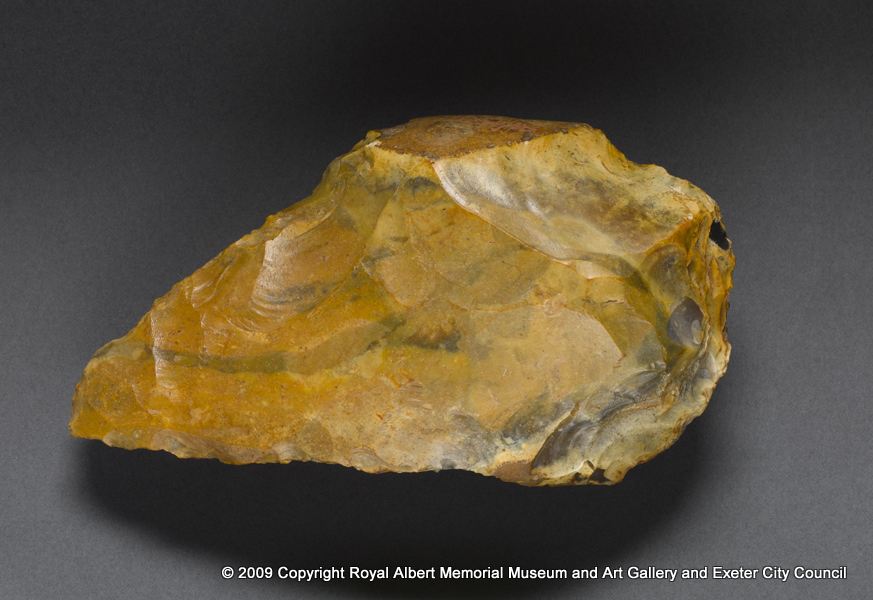 Key Objects TrailA museum trail featuring our key objects with BSL, audio and subtitles.
Key Objects TrailA museum trail featuring our key objects with BSL, audio and subtitles.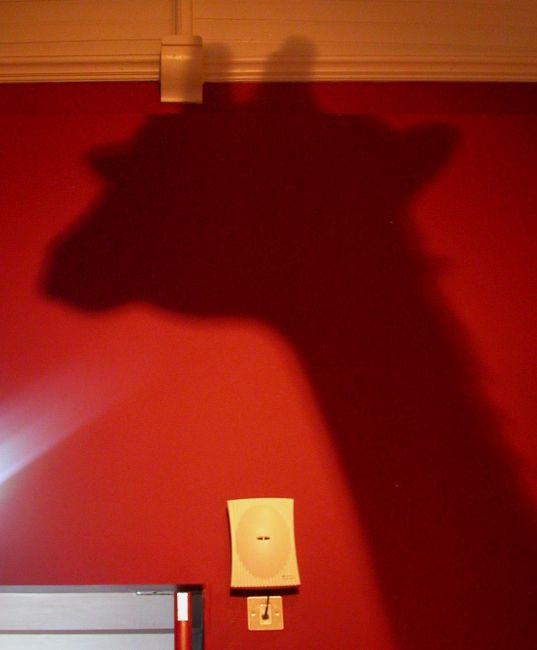 Museum Architectural TrailLooking beyond RAMM's collection the trail provides an opportunity to an artistic view to parts of the museum that may go unnoticed.
Museum Architectural TrailLooking beyond RAMM's collection the trail provides an opportunity to an artistic view to parts of the museum that may go unnoticed.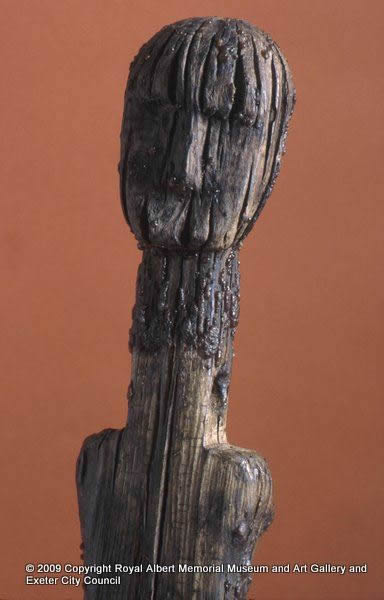 Peter Orlando HutchinsonA tour around the Down to Earth and Making History galleries highlighting key pieces from this prominent Devonian antiquarian's collection.
Peter Orlando HutchinsonA tour around the Down to Earth and Making History galleries highlighting key pieces from this prominent Devonian antiquarian's collection.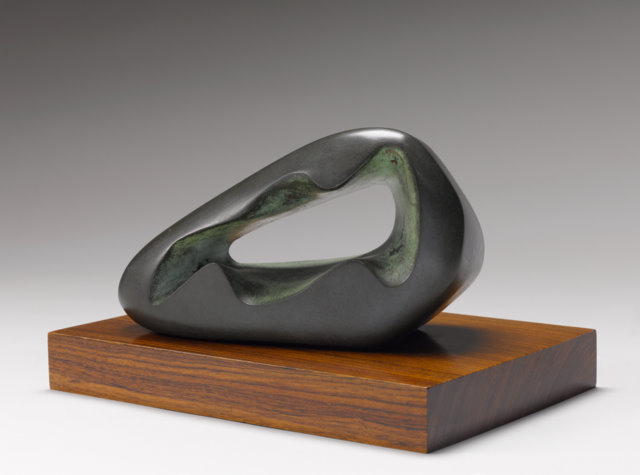 RAMM Sculpture TrailTake a journey through thousands of years of sculpture and history to find out how sculpture developed through the centuries. Learn about how different cultures used sculpture and the materials they used. You will explore different ages and cultures discovering the incredible range of sculpture that RAMM has to offer.
RAMM Sculpture TrailTake a journey through thousands of years of sculpture and history to find out how sculpture developed through the centuries. Learn about how different cultures used sculpture and the materials they used. You will explore different ages and cultures discovering the incredible range of sculpture that RAMM has to offer.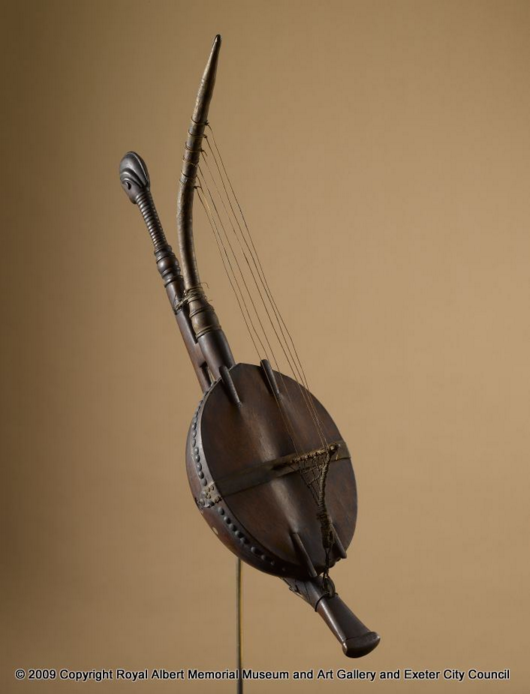 RAMMusicalTake this easy-to-use #RAMMusical trail to learn about the vast range of historical musical instruments in the museum. Discover how music affected the lives of different cultures around the world. You'll hear what these ancient instruments sounded like, and even play one yourself.
RAMMusicalTake this easy-to-use #RAMMusical trail to learn about the vast range of historical musical instruments in the museum. Discover how music affected the lives of different cultures around the world. You'll hear what these ancient instruments sounded like, and even play one yourself.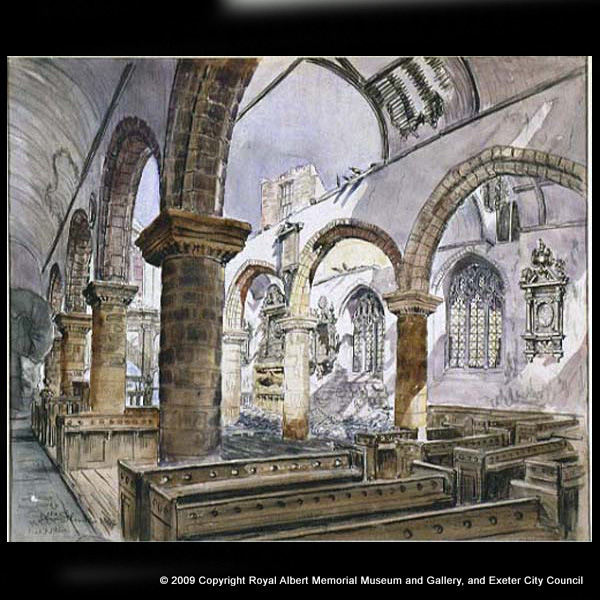 Second World WarThis is the Exeter WWII Trail which allows you to explore the city centre and see objects and images from RAMM's collection placed into the context in which they were discovered, used or created.
Second World WarThis is the Exeter WWII Trail which allows you to explore the city centre and see objects and images from RAMM's collection placed into the context in which they were discovered, used or created.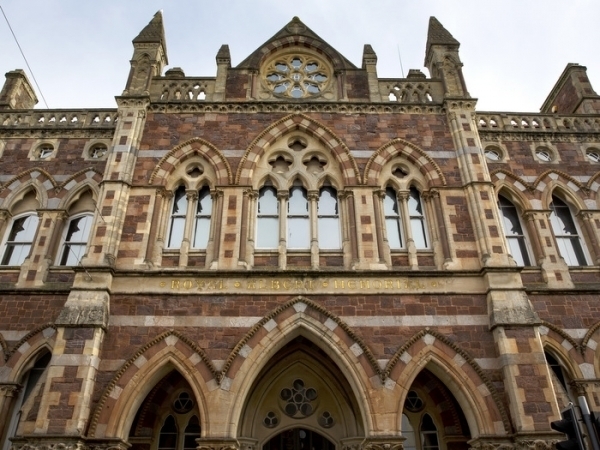 The Great Exeter Garden QuestWelcome, traveller!
You are an adventurous photographer, on a quest to discover Exeter's green spaces and the secrets they hold in plain sight. During your journey, you will uncover clues to the origin of the city's gardens and parks, as well as discover the connections they hold with objects from the collection of the Royal Albert Memorial Museum and Art Gallery, Exeter's repository of cultural treasures.
Along the way, you will be asked to look at your surroundings with a photographer's eye, to uncover patterns and details hidden to those who do not look closely enough. On each stop along the quest, there is a photographic challenge, which you can complete and upload using your smartphone or tablet's camera. The results of your unique way of looking are added to an online gallery with contributions by other players like yourself. What will your interpretation be?
The quest takes between one hour, and one and a half hours. The terrain covered is even, except for the optional bonus level. You will discover objects from the museum's collection and are asked to complete challenges inspired by those artefacts, during which you will collect specific visual scenes from each stop, creating a group of photographs that will reflect your own unique and personal vision.
The Great Exeter Garden QuestWelcome, traveller!
You are an adventurous photographer, on a quest to discover Exeter's green spaces and the secrets they hold in plain sight. During your journey, you will uncover clues to the origin of the city's gardens and parks, as well as discover the connections they hold with objects from the collection of the Royal Albert Memorial Museum and Art Gallery, Exeter's repository of cultural treasures.
Along the way, you will be asked to look at your surroundings with a photographer's eye, to uncover patterns and details hidden to those who do not look closely enough. On each stop along the quest, there is a photographic challenge, which you can complete and upload using your smartphone or tablet's camera. The results of your unique way of looking are added to an online gallery with contributions by other players like yourself. What will your interpretation be?
The quest takes between one hour, and one and a half hours. The terrain covered is even, except for the optional bonus level. You will discover objects from the museum's collection and are asked to complete challenges inspired by those artefacts, during which you will collect specific visual scenes from each stop, creating a group of photographs that will reflect your own unique and personal vision. Tudor ExeterWelcome to the Tudor Exeter trail which guides you through Exeter city centre and much of its Tudor history. The tour starts and finishes at RAMM, where many of the items referred to in this tour are on display in the Making History gallery. Have a look around now, or come back after you've finished the tour.
Tudor ExeterWelcome to the Tudor Exeter trail which guides you through Exeter city centre and much of its Tudor history. The tour starts and finishes at RAMM, where many of the items referred to in this tour are on display in the Making History gallery. Have a look around now, or come back after you've finished the tour.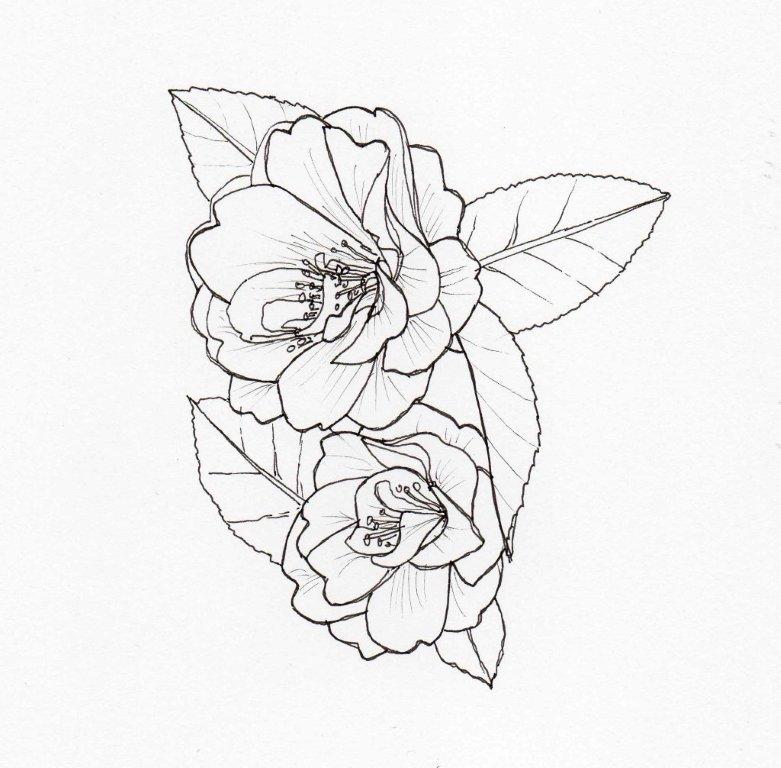 Veitch Lamppost TrailFind 17 painted lampposts around Exeter celebrating the local plant-hunter Veitch family. Each period cast-iron lamppost on the tour, has been painted by Kate Wilson, a botanical illustrator, depicting a different plant brought back to England by the Veitch family.
Veitch Lamppost TrailFind 17 painted lampposts around Exeter celebrating the local plant-hunter Veitch family. Each period cast-iron lamppost on the tour, has been painted by Kate Wilson, a botanical illustrator, depicting a different plant brought back to England by the Veitch family.- Introduction
- These terms and conditions govern your use of our website.
- By using our website, you accept these terms and conditions in full; accordingly, if you disagree with these terms and conditions or any part of these terms and conditions, you must not use our website.
- If you submit any material to our website or use any of our website services, we will ask you to expressly agree to these terms and conditions.
- You must be at least 13 years of age to use our website; and by using our website or agreeing to these terms and conditions, you warrant and represent to us that you are at least 13 years of age.
- Our website uses cookies; by using our website or agreeing to these terms and conditions, you consent to our use of cookies.
- Copyright notice
- Copyright (c) 2025 Historic Decorative Plasterwork in Devon.
- Subject to the express provisions of these terms and conditions:
(a)we, together with our licensors, own and control all the copyright and other intellectual property rights in our website and the material on our website; and
(b)all the copyright and other intellectual property rights in our website and the material on our website are reserved.
- Licence to use website
- You may:
(a)view pages from our website in a web browser;
(b)download pages from our website for caching in a web browser;
(c)print pages from our website;
(d)stream audio and video files from our website; and
(e)use our website services by means of a web browser,
subject to the other provisions of these terms and conditions. - Except as expressly permitted by the other provisions of these terms and conditions, you must not download any material from our website or save any such material to your computer.
- You may only use our website for your own personal and business purposes and you must not use our website for any other purposes.
- Except as expressly permitted by these terms and conditions, you must not edit or otherwise modify any material on our website.
- Unless you own or control the relevant rights in the material, you must not:
(a)republish material from our website (including republication on another website);
(b)sell, rent or sub-license material from our website;
(c)show any material from our website in public;
(d)exploit material from our website for a commercial purpose; or
(e)redistribute material from our website. - We reserve the right to restrict access to areas of our website, or indeed our whole website, at our discretion; you must not circumvent or bypass, or attempt to circumvent or bypass, any access restriction measures on our website.
- You may:
- Acceptable use
- You must not:
(a)use our website in any way or take any action that causes, or may cause, damage to the website or impairment of the performance, availability or accessibility of the website;
(b)use our website in any way that is unlawful, illegal, fraudulent or harmful, or in connection with any unlawful, illegal, fraudulent or harmful purpose or activity;
(c)use our website to copy, store, host, transmit, send, use, publish or distribute any material which consists of (or is linked to) any spyware, computer virus, Trojan horse, worm, keystroke logger, rootkit or other malicious computer software;
(d)conduct any systematic or automated data collection activities (including without limitation scraping, data mining, data extraction and data harvesting) on or in relation to our website without our express written consent;
(e)access or otherwise interact with our website using any robot, spider or other automated means;
(f)violate the directives set out in the robots.txt file for our website; or
(g)use data collected from our website for any direct marketing activity (including without limitation email marketing, SMS marketing, telemarketing and direct mailing). - You must not use data collected from our website to contact individuals, companies or other persons or entities.
- You must ensure that all the information you supply to us through our website, or in relation to our website, is true, accurate, current, complete and non-misleading.
- You must not:
- Posting material
- To be eligible to post information on our website you must be at least 13 years of age and resident in the United Kingdom.
- User IDs and passwords
- If you register for an account with our website, we will provide you with a user ID and password.
- Your user ID must not be liable to mislead and must comply with the content rules set out in Section 9; you must not use your account or user ID for or in connection with the impersonation of any person.
- You must keep your password confidential.
- You must notify us in writing immediately if you become aware of any disclosure of your password.
- You are responsible for any activity on our website arising out of any failure to keep your password confidential, and may be held liable for any losses arising out of such a failure.
- Cancellation and suspension of account
- We may:
(a)suspend your account;
(b)cancel your account; and/or
(c)edit your account details,
at any time in our sole discretion without notice or explanation.
- We may:
- Your content: licence
- In these terms and conditions, "your content" means all works and materials (including without limitation text, graphics, images, audio material, video material, audio-visual material, scripts, software and files) that you submit to us or our website for storage or publication on, processing by, or transmission via, our website.
- You grant to us a perpetual, irrevocable, worldwide, royalty-free, and non-exclusive license to use, reproduce, store, adapt, publish, translate and distribute your content in any existing or future media / reproduce, store and publish your content on and in relation to this website and any successor website / reproduce, store and, with your specific consent, publish your content on and in relation to this website.
- You hereby waive all your moral rights in your content to the maximum extent permitted by applicable law; and you warrant and represent that all other moral rights in your content have been waived to the maximum extent permitted by applicable law.
- Without prejudice to our other rights under these terms and conditions, if you breach any provision of these terms and conditions in any way, or if we reasonably suspect that you have breached these terms and conditions in any way, we may delete, unpublish or edit any or all of your content.
- Your content: rules
- You warrant and represent that your content will comply with these terms and conditions.
- Your content must not be illegal or unlawful, must not infringe any person's legal rights, and must not be capable of giving rise to legal action against any person (in each case in any jurisdiction and under any applicable law).
- Your content, and the use of your content by us in accordance with these terms and conditions, must not:
(a)be libellous or maliciously false;
(b)be obscene or indecent;
(c)infringe any copyright, moral right, database right, trade mark right, design right, right in passing off, or other intellectual property right;
(d)infringe any right of confidence, right of privacy or right under data protection legislation;
(e)constitute negligent advice or contain any negligent statement;
(f)constitute an incitement to commit a crime[, instructions for the commission of a crime or the promotion of criminal activity;
(g)be in contempt of any court, or in breach of any court order;
(h)be in breach of racial or religious hatred or discrimination legislation;
(i)be blasphemous;
(j)be in breach of official secrets legislation;
(k)be in breach of any contractual obligation owed to any person;
(l)depict violence, in an explicit, graphic or gratuitous manner;
(m) be pornographic, lewd, suggestive or sexually explicit;
(n)be untrue, false, inaccurate or misleading;
(o)consist of or contain any instructions, advice or other information which may be acted upon and could, if acted upon, cause illness, injury or death, or any other loss or damage;
(p)constitute spam;
(q)contain pictures of children under the age of 16 years whose parental consent hasn't been completly gained;
(r)be offensive, deceptive, fraudulent, threatening, abusive, harassing, anti-social, menacing, hateful, discriminatory or inflammatory; or
(s)cause annoyance, inconvenience or needless anxiety to any person. - Your content must be appropriate, civil and tasteful, and accord with generally accepted standards of etiquette and behaviour on the internet.
- You must not use our website to link to any website or web page consisting of or containing material that would, were it posted on our website, breach the provisions of these terms and conditions.
- You must not submit to our website any material that is or has ever been the subject of any threatened or actual legal proceedings or other similar complaint.
- Report abuse
- If you learn of any unlawful material or activity on our website, or any material or activity that breaches these terms and conditions, please let us know.
- You can let us know by email by clicking here: ramm.digitalmedia@gmail.com
- Limited warranties
- We do not warrant or represent:
(a)the completeness or accuracy of the information published on our website;
(b)that the material on the website is up to date; or
(c)that the website or any service on the website will remain available. - We reserve the right to discontinue or alter any or all of our website services, and to stop publishing our website, at any time in our sole discretion without notice or explanation; and save to the extent that these terms and conditions expressly provide otherwise, you will not be entitled to any compensation or other payment upon the discontinuance or alteration of any website services, or if we stop publishing the website.
- To the maximum extent permitted by applicable law we exclude all representations and warranties relating to the subject matter of these terms and conditions, our website and the use of our website.
- We do not warrant or represent:
- Limitations and exclusions of liability
- Nothing in these terms and conditions will:
(a)limit or exclude any liability for death or personal injury resulting from negligence;
(b)limit or exclude any liability for fraud or fraudulent misrepresentation;
(c)limit any liabilities in any way that is not permitted under applicable law; or
(d)exclude any liabilities that may not be excluded under applicable law. - The limitations and exclusions of liability set out elsewhere in these terms and conditions:
(a)govern all liabilities arising under these terms and conditions or relating to the subject matter of these terms and conditions, including liabilities arising in contract, in tort (including negligence) and for breach of statutory duty. - To the extent that our website and the information and services on our website are provided free of charge, we will not be liable for any loss or damage of any nature.
- We will not be liable to you in respect of any losses arising out of any event or events beyond our reasonable control.
- We will not be liable to you in respect of any business losses, including (without limitation) loss of or damage to profits, income, revenue, use, production, anticipated savings, business, contracts, commercial opportunities or goodwill.
- We will not be liable to you in respect of any loss or corruption of any data, database or software.
- We will not be liable to you in respect of any special, indirect or consequential loss or damage.
- You accept that we have an interest in limiting the personal liability of our officers and employees and, having regard to that interest, you acknowledge that we are a limited liability entity; you agree that you will not bring any claim personally against our officers or employees in respect of any losses you suffer in connection with the website or these terms and conditions (this will not, of course, limit or exclude the liability of the limited liability entity itself for the acts and omissions of our officers and employees).
- Nothing in these terms and conditions will:
- Indemnity
- You hereby indemnify us, and undertake to keep us indemnified, against any and all losses, damages, costs, liabilities and expenses (including without limitation legal expenses and any amounts paid by us to a third party in settlement of a claim or dispute) incurred or suffered by us and arising directly or indirectly out of:
(a)any breach by you of any provision of these terms and conditions; or
(b)your use of our website.
- You hereby indemnify us, and undertake to keep us indemnified, against any and all losses, damages, costs, liabilities and expenses (including without limitation legal expenses and any amounts paid by us to a third party in settlement of a claim or dispute) incurred or suffered by us and arising directly or indirectly out of:
- Breaches of these terms and conditions
- Without prejudice to our other rights under these terms and conditions, if you breach these terms and conditions in any way, or if we reasonably suspect that you have breached these terms and conditions in any way, we may:
(a)send you one or more formal warnings;
(b)temporarily suspend your access to our website;
(c)permanently prohibit you from accessing our website;
(d)block computers using your IP address from accessing our website;
(e)contact any or all your internet service providers and request that they block your access to our website;
(f)commence legal action against you, whether for breach of contract or otherwise; and/or
(g)suspend or delete your account on our website. - Where we suspend or prohibit or block your access to our website or a part of our website, you must not take any action to circumvent such suspension or prohibition or blocking (including without limitation creating and/or using a different account).
- Without prejudice to our other rights under these terms and conditions, if you breach these terms and conditions in any way, or if we reasonably suspect that you have breached these terms and conditions in any way, we may:
- Third party websites
- Our website includes hyperlinks to other websites owned and operated by third parties; such hyperlinks are not recommendations.
- Competitions
- From time to time we may run competitions, free prize draws and/or other promotions on our website.
- Competitions will be subject to separate terms and conditions (which we will make available to you as appropriate).
- Variation
- We may revise these terms and conditions from time to time.
- The revised terms and conditions will apply to the use of our website from the date of their publication on the website, and you hereby waive any right you may otherwise have to be notified of, or to consent to, revisions of the terms and conditions. / We will give you written notice of any revision of these terms and conditions, and the revised terms and conditions will apply to the use of our website from the date that we give you such notice; if you do not agree to the revised terms and conditions, you must stop using our website.
- If you have given your express agreement to these terms and conditions, we will ask for your express agreement to any revision of these terms and conditions; and if you do not give your express agreement to the revised terms and conditions within such period as we may specify, we will disable or delete your account on the website, and you must stop using the website.
- Assignment
- You hereby agree that we may assign, transfer, sub-contract or otherwise deal with our rights and/or obligations under these terms and conditions.
- You may not without our prior written consent assign, transfer, sub-contract or otherwise deal with any of your rights and/or obligations under these terms and conditions.
- Severability
- If a provision of these terms and conditions is determined by any court or other competent authority to be unlawful and/or unenforceable, the other provisions will continue in effect.
- If any unlawful and/or unenforceable provision of these terms and conditions would be lawful or enforceable if part of it were deleted, that part will be deemed to be deleted, and the rest of the provision will continue in effect.
- Third party rights
- These terms and conditions are for our benefit and your benefit, and are not intended to benefit or be enforceable by any third party.
- The exercise of the parties' rights under these terms and conditions is not subject to the consent of any third party.
- Law and jurisdiction
- These terms and conditions shall be governed by and construed in accordance with English law.
- Any disputes relating to these terms and conditions shall be subject to the exclusive jurisdiction of the courts of England.
- Our details
- This website is licensed and operated by Historic Decorative Plasterwork in Devon.
- You can contact us by using by email to ramm.digitalmedia@gmail.com